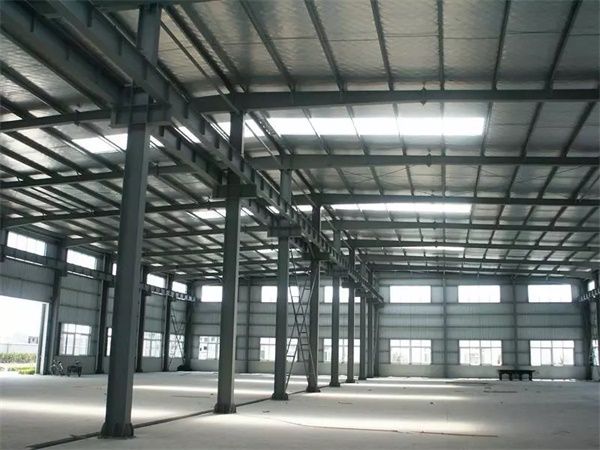Demountable steel structure factory workshop building, pre engineering construction design steel structure warehouse, prefabricated steel structure building, prefabricated light steel structure house , warehouse construction, factory steel structure warehouse drawing, structural steel frame, prefabricated house,steel structure building,container house, modular house, sandwich panels, and profiled steel, steel structure warehouse,etc.

prefab workshop Specifications
1) Main Steel: Q345, Q235, Q345B, Q235B etc. 2) Column & Beam: Welded or Hot rolled H-section 3) Connection method of steel structure: welding connection or bolt connection 4) Wall & Roof: EPS, Rockwool, PU sandwich, corrugated steel sheet 5) Door: Rolled up door or Sliding door 6) Window: Plastic steel or Aluminum alloy window 7) Surface: Hot dip galvanized or painted 8) Crane: 5MT, 10MT, 15MT and more Drawings & Quotation: 1) Customized design is welcomed. 2) In order to give you an exactly quotation and drawings, please let us know length, width, eave height and local weather. We will quote for you promptly.
our company as a steel structure workshop building factory in China ,provide prefabricated steel structure workshop building ,if you need that pls contact us.
Processing demand survey
x